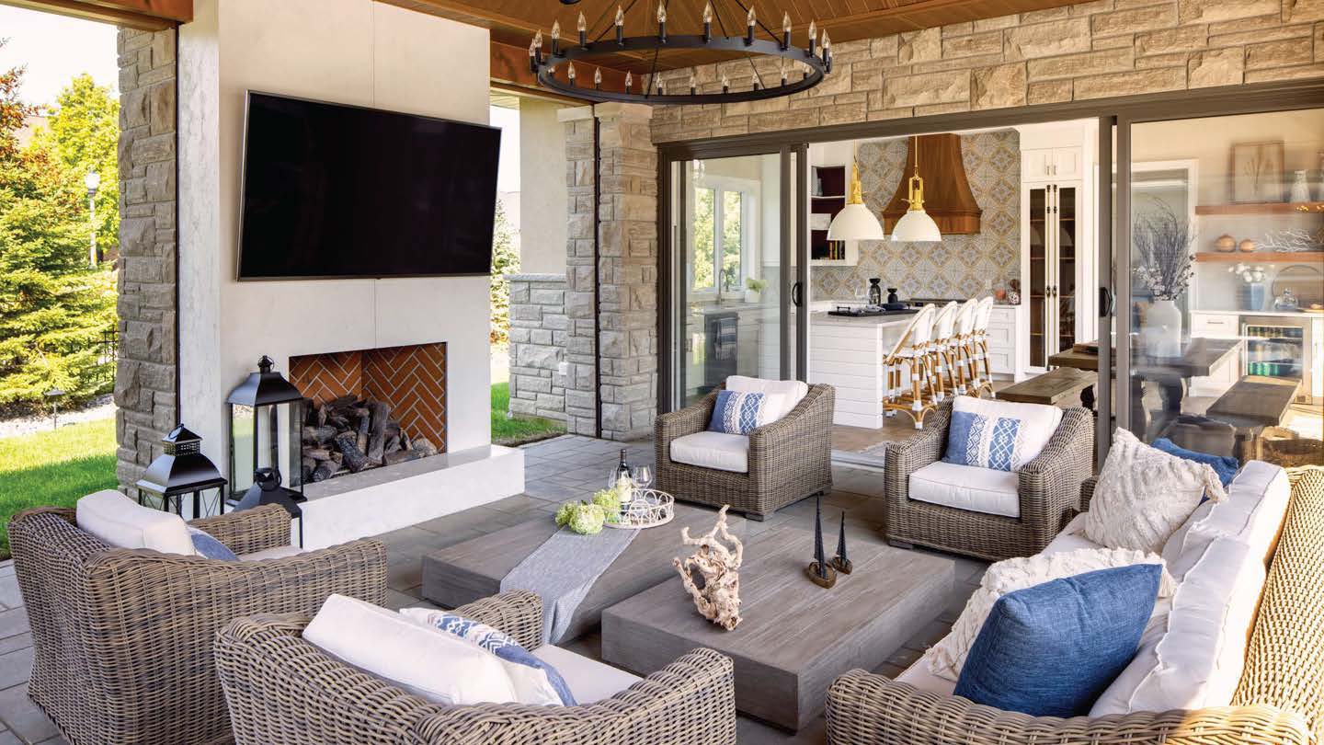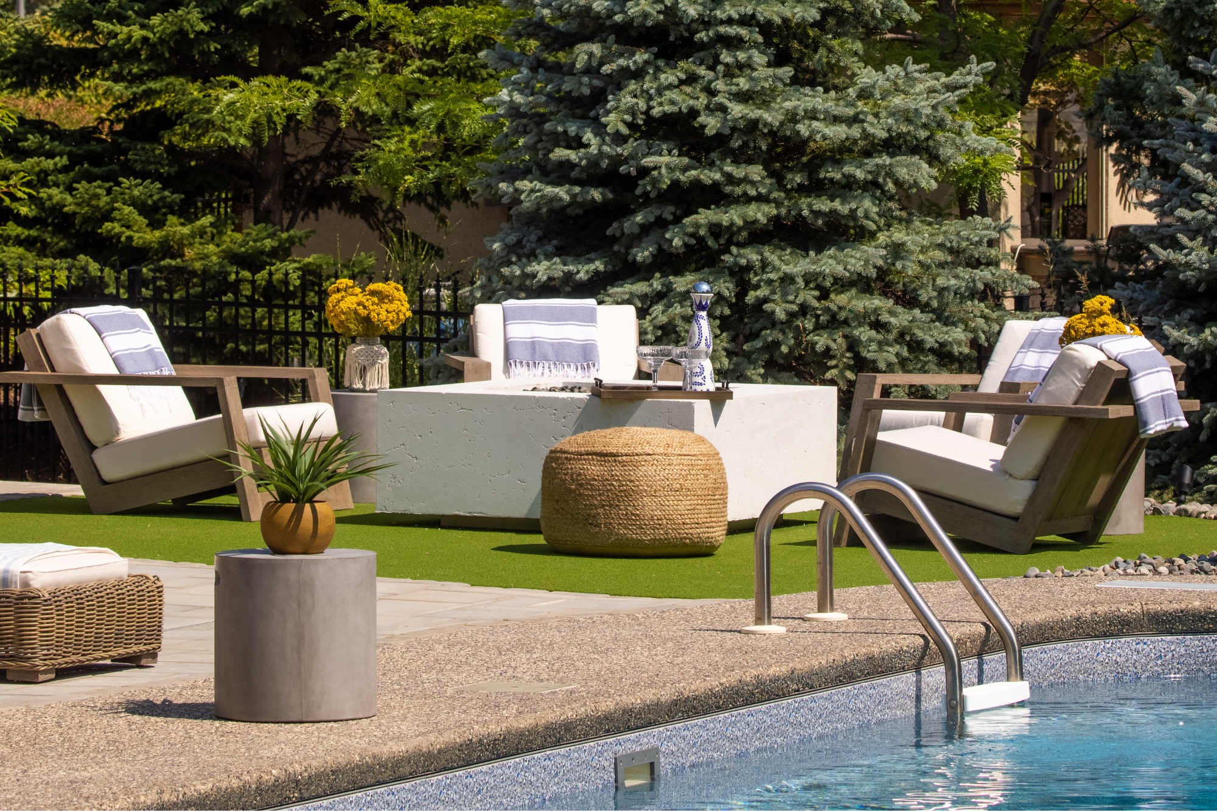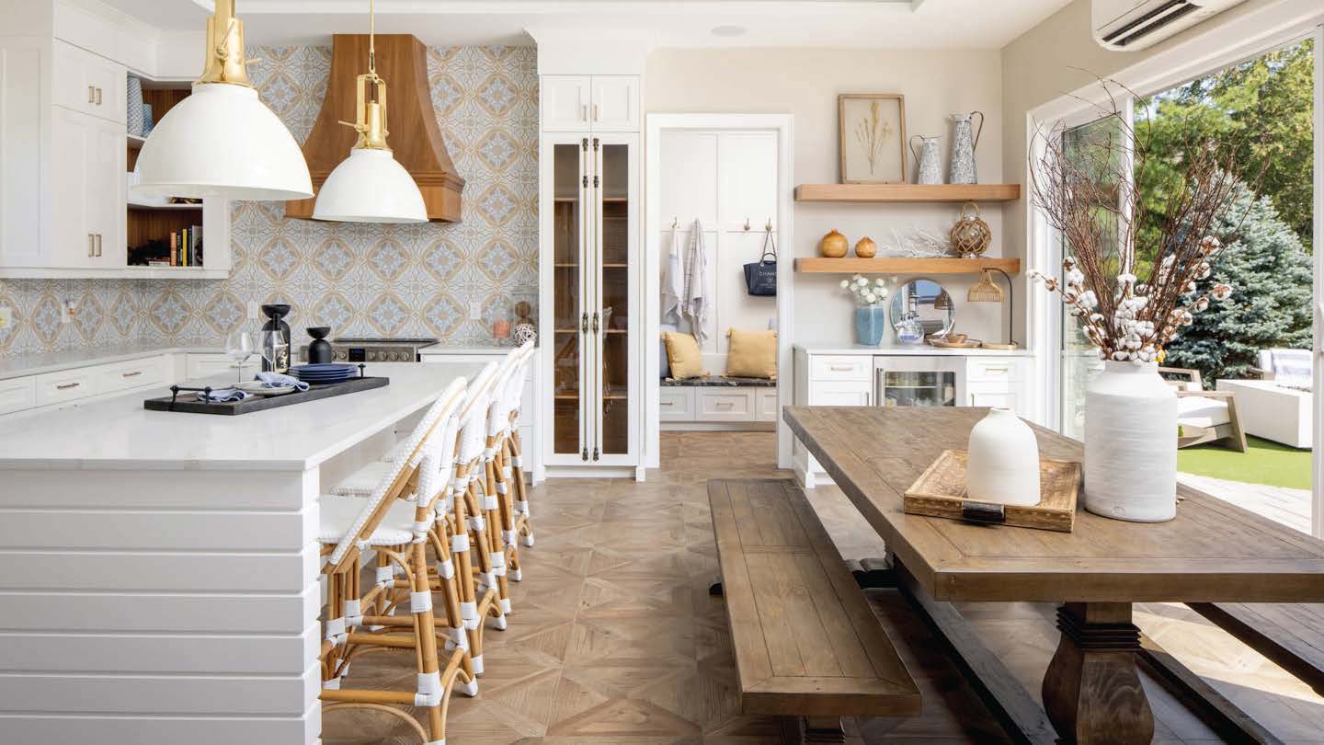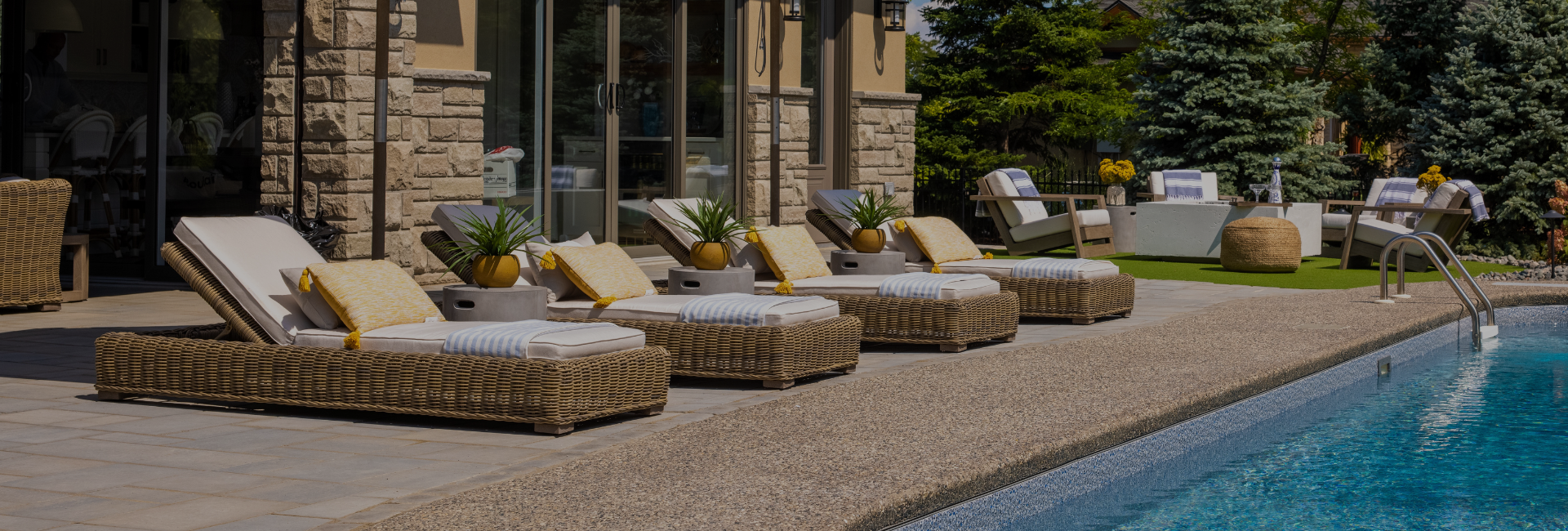Introduction to the Series
Welcome to the inaugural post of “Behind the Design”, a series dedicated to the style & functionality of transforming spaces. In this series, we dive deep into the stories behind creating stunning, functional designs that enhance everyday living. From the initial concept to the final touches, we’ll share the inspiration, challenges, and creative solutions that shape our projects. Today, we’re exploring the transformation of a conventional backyard into a chic and family-friendly outdoor living space.

Nestled in the heart of a bustling family’s backyard, a transformation unfolded, turning a once underutilized space into a stunning, chic & family-friendly pool house. This project, a testament to vision and collaboration, was brought to life with the expertise of landscape designer, Kari Renaud (lilydesign) and the Gray Development Group. Together, we embarked on a journey to reimagine what a pool house could be—not just a place to take a dip in the pool but a haven of relaxation, style, and family fun. With a keen eye for detail and a deep understanding of the family’s needs, we crafted a space that seamlessly blends sophisticated design with the practicality required for family life. This chic pool house now stands as a perfect backdrop for making memories, proving that with creativity and teamwork, any space can be transformed into an oasis of comfort and style.
The Inspiration
The vision for this pool house was born from a desire to create a backyard retreat that felt like a permanent vacation. Inspired by luxury resorts and the need for a versatile family space, the goal was to merge elegant design with functionality, ensuring a welcoming environment for both entertaining and daily family life.

The Challenge
Our main hurdles included:
- Integrating the pool house with the existing landscape and home’s aesthetic.
- Selecting materials and furniture that are both stylish and durable.
- Designing a layout that supports a variety of activities, from quiet relaxation to social gatherings.

Design Elements Unpacked
In transforming this pool house into a chic and family-friendly space, attention to detail was paramount. Jodi Mason shares insights into the design features that stand out, each contributing to the overall vibe and functionality of the area.
Accent Lighting is key…
“The large, industrial white drum pendants over the island worked out exceptionally well,” Jodi notes, highlighting how lighting choices can significantly impact a space’s feel. These fixtures provide a stark, modern contrast to the softer elements within the pool house, offering a bright and airy ambiance that’s both welcoming and stylish.
Embracing Shiplap for a Signature Pool House Look…
Shiplap makes a prominent appearance, adorning the front of the bar, the ceiling, and the powder room walls. “It creates that quintessential pool-house vibe,” Jodi remarks. This choice echoes the coastal design trend, invoking a sense of casual elegance and simplicity that’s perfectly suited to a leisurely, laid-back environment.
How to add warmth to your space…
One of Jodi’s favourite design aspects is the strategic incorporation of warm wood in surprising places, particularly within the kitchen area. “The hood fan and the interior of a white display cabinet,” she specifies, were crafted by Frank Cremasco Fine Cabinetry. These elements introduce an element of warmth and natural beauty, breaking up the crisp, white palette and adding depth and character to the space.
Why it’s important to collaborate with a professional
Jodi emphasizes the importance of professional involvement in achieving seamless and spectacular results. “When the landscaper, the builder, and designer work together, the results are spectacular,” she asserts. This collaboration ensured that each design choice was not only aesthetically pleasing but also functional and harmonious with the overall landscape and architectural elements of the home.
- Outdoor Furniture: We chose pieces that offer longevity and can withstand the elements, without sacrificing style.
- Outdoor Fireplace: A central feature designed to extend the usability of the space into cooler evenings, providing warmth and ambiance.
- Cohesive Aesthetic: The use of Moroccan-inspired tiles and a harmonious color scheme ensures the outdoor area is a seamless extension of the home’s interior.




Getting Inspired
This project exemplifies how facing design challenges head-on can lead to innovative and inspiring solutions. Whether you’re dreaming up your own backyard oasis or looking to infuse a bit of vacation-like luxury into your home, let this transformation serve as a reminder of the power of good design to transform spaces and lives.
Remember, every design journey starts with a single step. With the right inspiration, planning, and creative thinking, any space can be reimagined into something extraordinary.


Your outdoor oasis is just a design away. Let’s make it a reality!
Whether you’re dreaming of a sophisticated pool house or looking to infuse coastal comfort into your backyard, our team is here to bring your vision to life. From expertly crafted accent lighting to the warm touch of custom cabinetry, let us guide you through every step of the design process. Contact us today to schedule a consultation.



